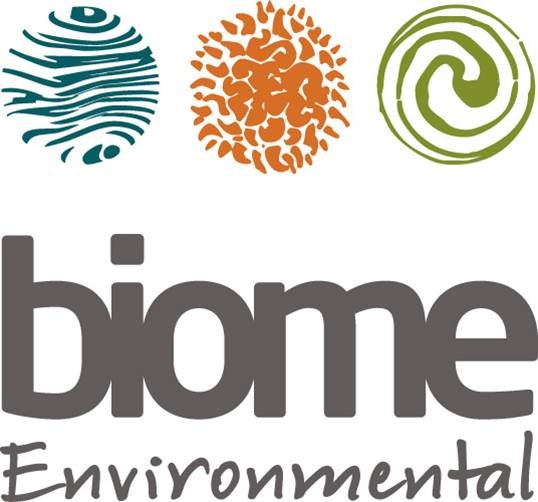The office for Biome is built over an older building – a residence. Through the design, innovations in space, technique and materials are applied and tested. Structural constraints of the existing load bearing building necessitate the use of a light weight steel support and metal roof. This is capitalised further to achieve visual connection across various levels. The main studio space also overlooks foliage of the neighbouring site. Precast panels of terracotta jaali blocks over the metal roof provide shade and break the noise of the falling rain to a considerable extent. The project thus extends Biome’s efforts to build on a need rather than a growth-based paradigm, reduce material throughput through reuse of material considered as waste, and create spaces that are sustainable while being people-centric.
