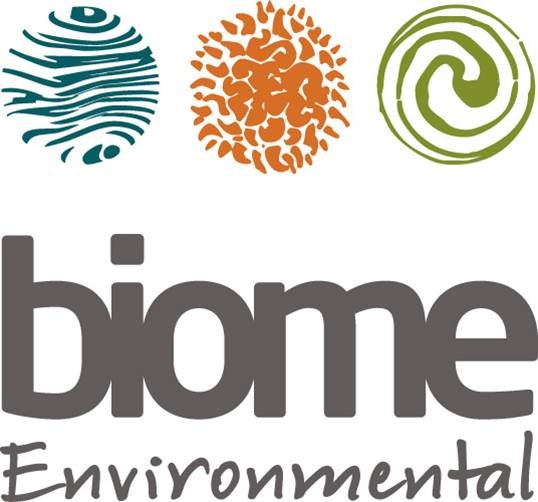Eklavya is a non-profit NGO working in the education sector. The head office building was intended to meet the organisation’s various requirements and demonstrate their ethos. The building’s orientation and zoning of functions reduce radiation gain. Deep balconies shade large openings, bringing in daylight to working areas. The western façade with discarded railway windows reduces heat gain and temperature fluctuation in the godown. Heat gain from the roof is reduced by designing a green roof for growing food, solar panels covering rooftop and deck insulation. Walls are made of composite stabilised fly ash earth bricks made from the soil available in the vicinity and are left exposed. Partition walls in the office area are made with discarded paper rolls from Eklavya’s publication wing. This, along with exposed RCC elements and IPS floor, significantly reduces material consumption and wastage. Water management systems are integrated into the design. These help make the campus attempt self sufficiency through its edible landscape.
